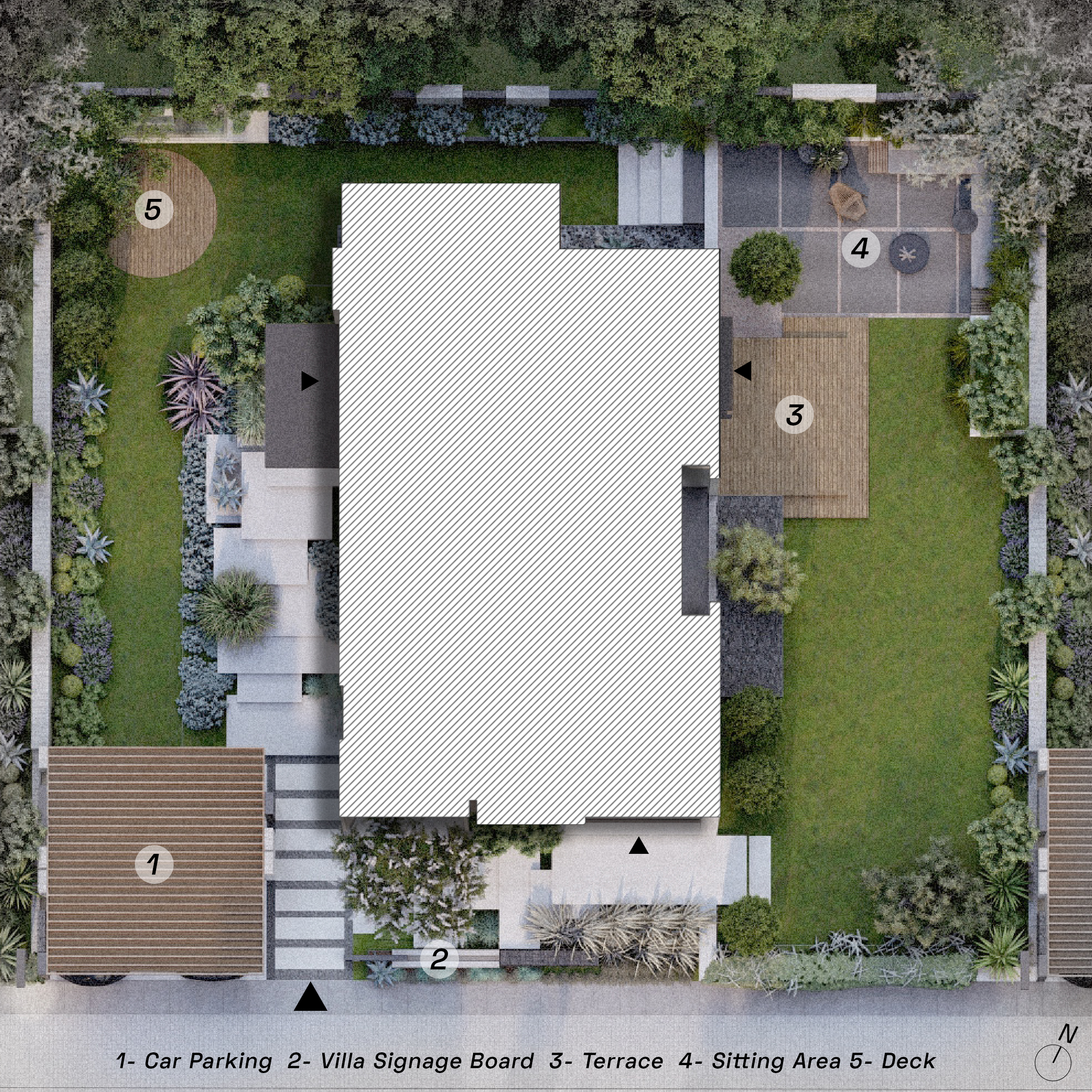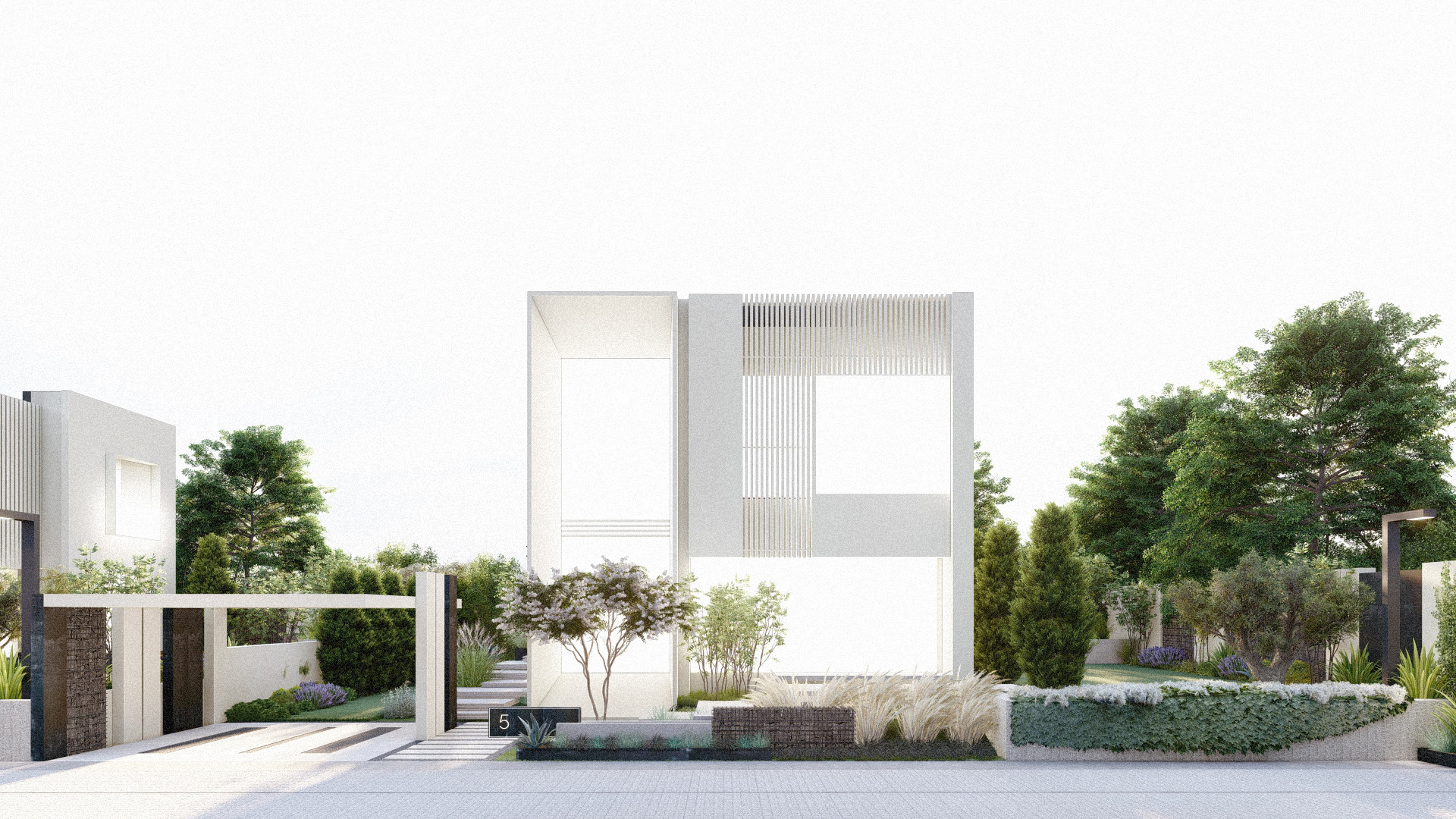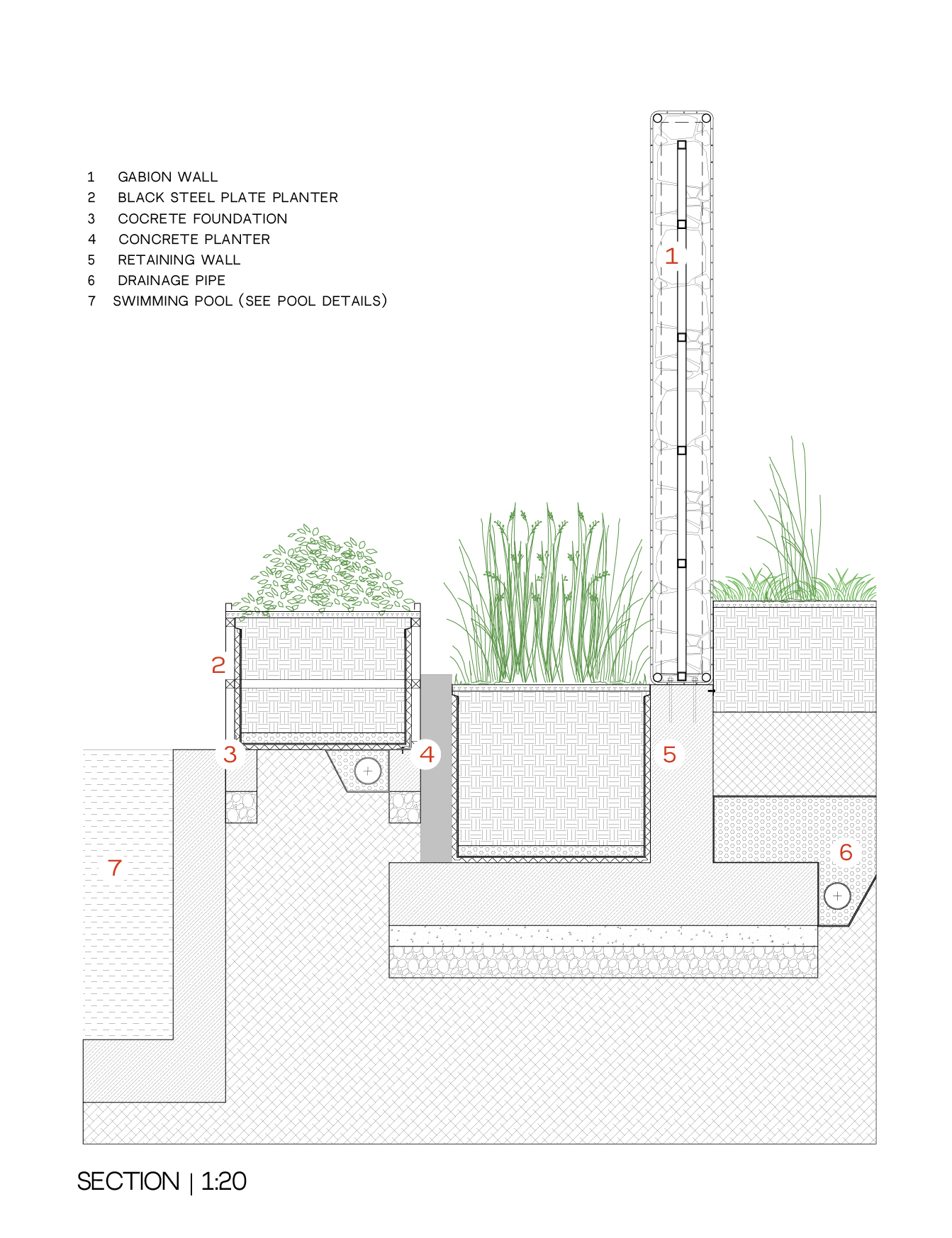
Area: 8.000 m²
Location: Ömerli, Istanbul
Architectural project: BARN arch.
Landscape project: BASED Landscape Arch.
Client: Özün İnşaat
Private7
Villas are located in İstanbul’s Ömerli District, on eight thousand square
meters with seven villas and common pool area. Within the limited land area,
architecture, interior and landscape achieves harmonious complement by private
and unique living atmosphere.
The
landscape design for Private7 integrate modern architecture into its
surroundings by seeking to a holistic approach with the architecture to create
a rich and private environment. The intention is that each space creates views
and intimacy from both within the villa and within the garden spaces. Concrete,
steel, wood and stone materials are used at the architecture are involved into
the landscape in a variety of elements and spaces. The garden becomes a literal
extension of the house for everyday living. The wall typologies surrounds the
area providing privacy both inside and outside channeling views and creating
exclusive borders that become dynamically activated through with the plant
material. Every element both living and constructed in the garden like terrace,
sitting area, water feature and rich and varied planting present an emotionally
pleasing and meaningful atmosphere at the residential-scale.
















